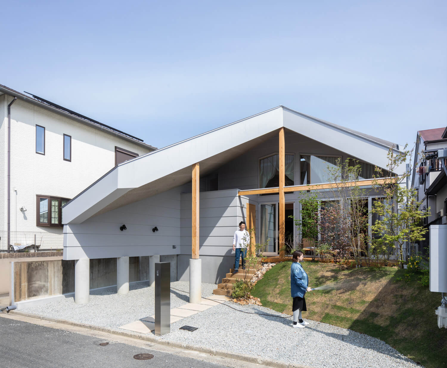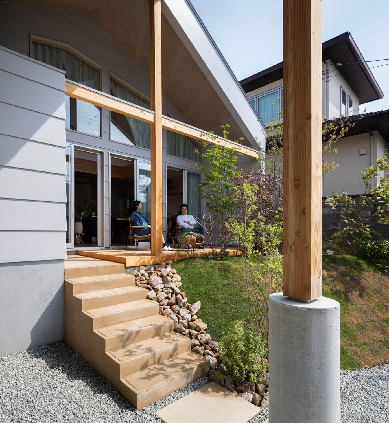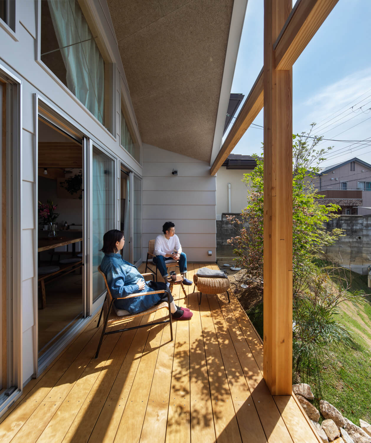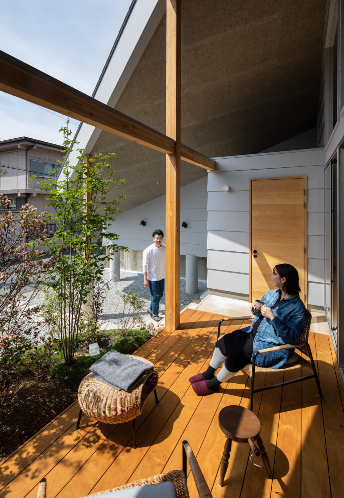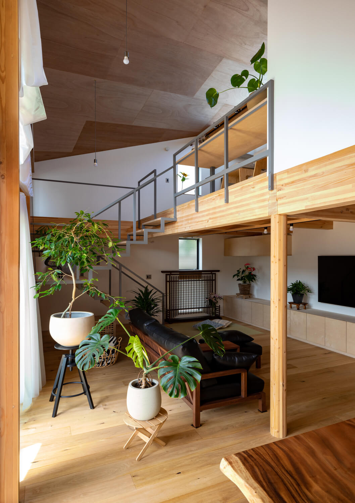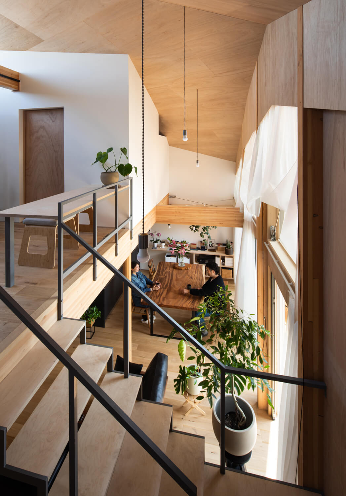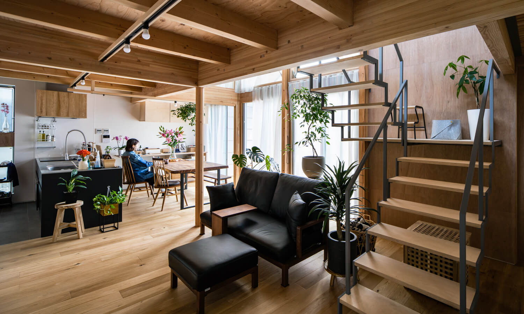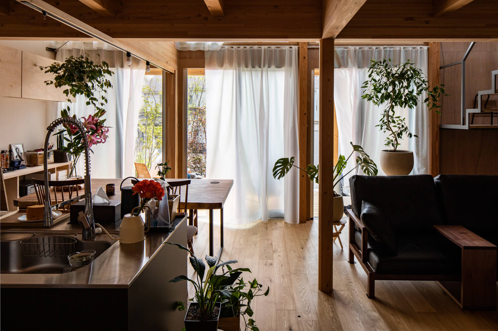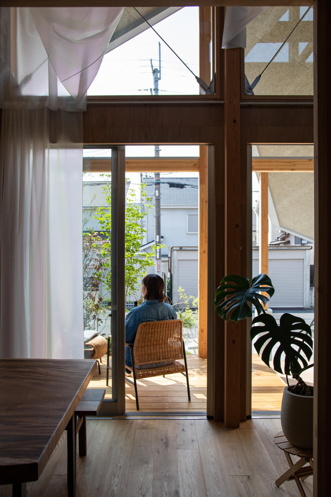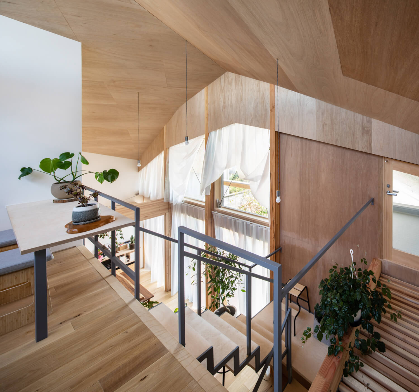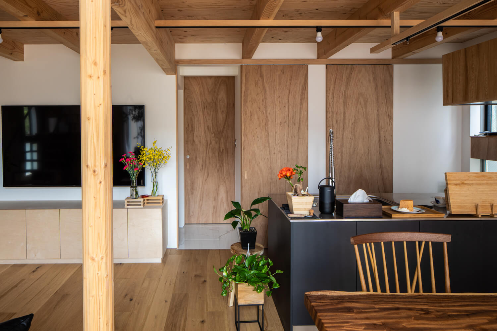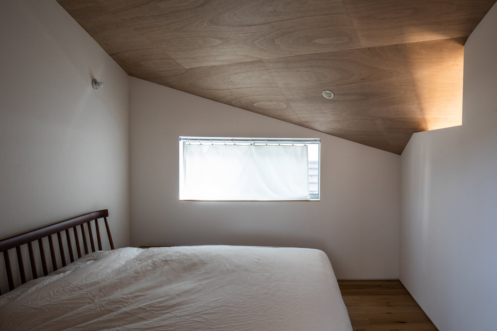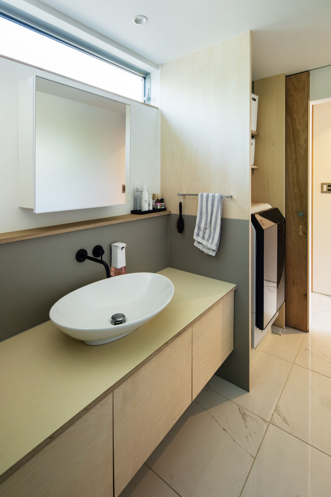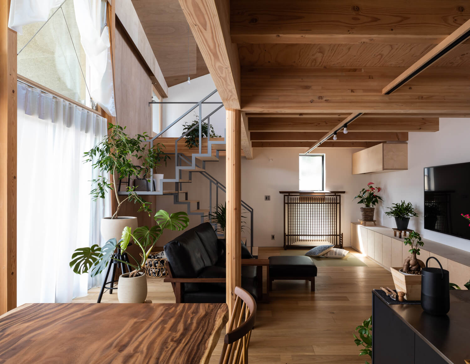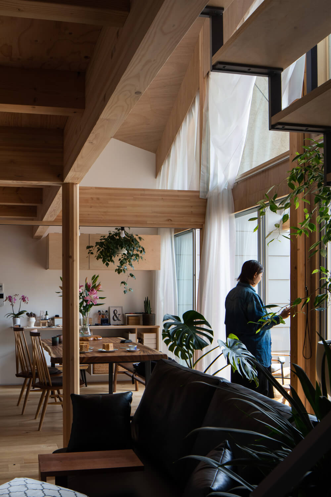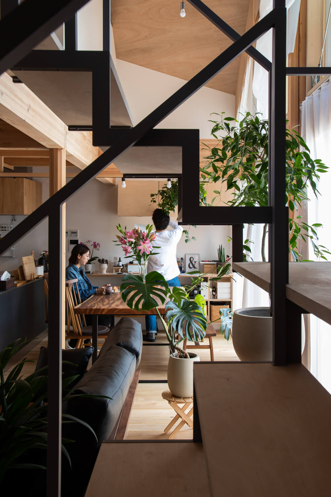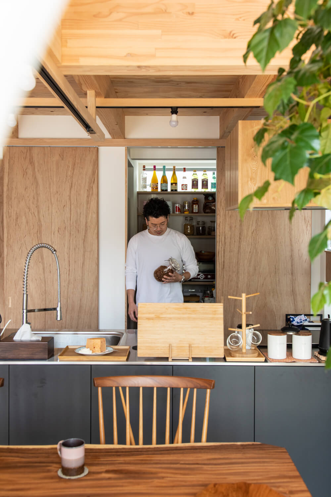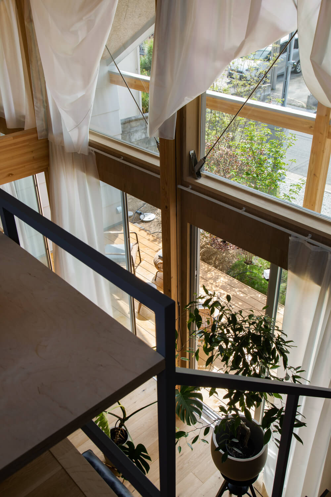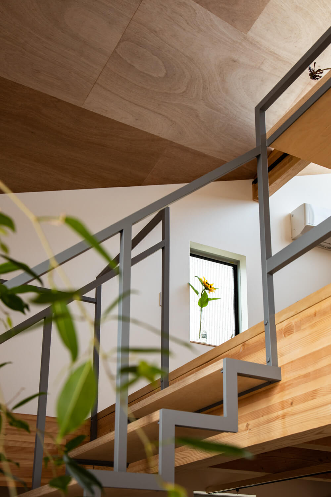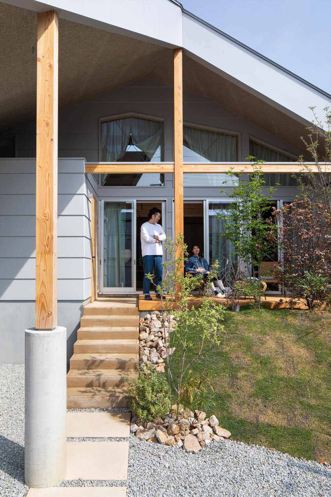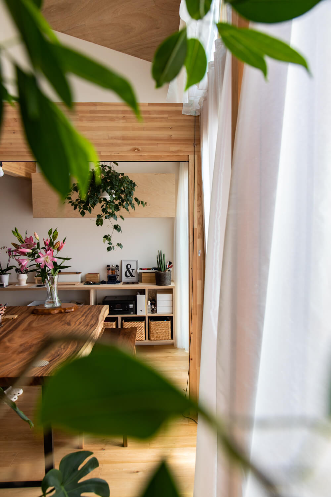House Hm
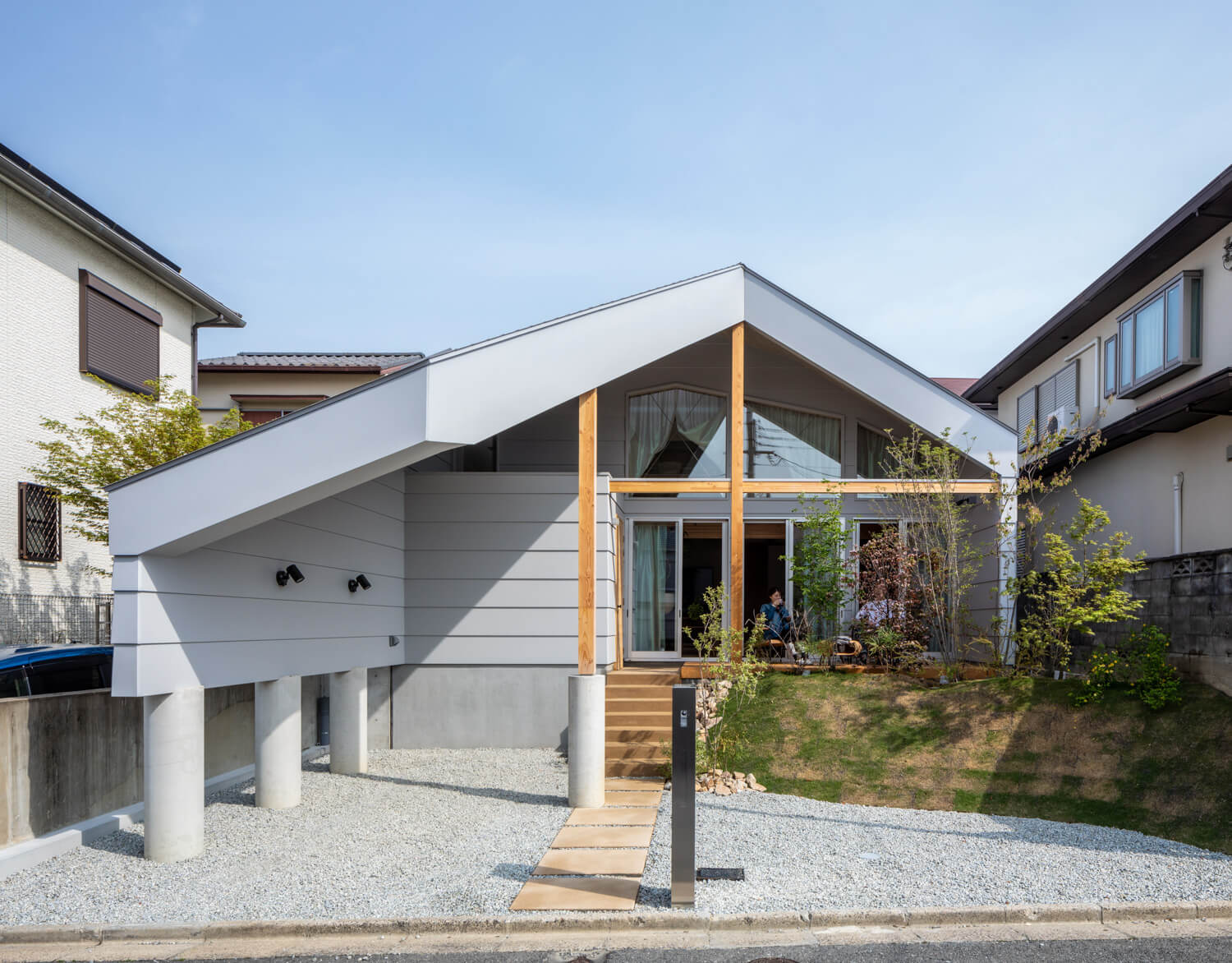
project date
Location : Hirakata ,Osaka
Type:House
The site is in a section of a residential area located on a gentle slope between the Funahashi and Hotani rivers, which flow through Hirakata in Osaka Prefecture.
Raising the ground level when the land was developed for residential use has created a difference in height between the roads and the sites, and the rows of houses have been induced to place parking spaces on the roadside and residences on the upper level with walls where the height changes, distancing the road and the residence and creating an impression that the entire town is closed off from the roads.
As the surrounding houses are being rebuilt and the scenery of the town gradually changes, we wanted to proactively use the height difference created by the raised level and present a way of building that is aligned with both the residence and the road, rather than the conventional, customary way of building houses.
The main location for living is planned to be on the foundation level 1200 mm above the road, like the surrounding residences.
Spaces have been arranged there on two levels, under a roof divided in three to wrap around them facing the road.
The eave space under the roof creates internal and external continuity, and life crosses between the interior, exterior, and semi-exterior, with various activities overflowing into the space between the road and the residence.
Half of the section with a difference in height has been formed into a slope to form a gentle connection from the road to the residence and an open structure with the wall removed.
The trees planted at the top of the slope control lines of sight from the road, while bringing the sound of the wind into the home.
A deck terrace continuing from the living room has been arranged near the trees to create a comfortable semi-exterior place.
The space facing the road secures functionality as a garage with the future in mind, while being paved with gravel to facilitate changes of function.
This happened when we visited three months after construction was completed.
A lady who lives in the house across the street noticed that the flowers on the juneberry planted in front of the terrace at this residence had scattered in the rain a few days earlier, and she called to us in a loud voice from her own site to express disappointment about this.
The garden a few houses down was not being used whenever we passed during construction and the trees appeared to be neglected, but a deck had been laid and comfortable-looking rocking chair had been placed there.
These are only minor events, but if these minor events accumulate and the customary way of using the town and houses that has unconsciously taken root changes for the better, the attraction of the town and lifestyle will—we hope—increase further.
Raising the ground level when the land was developed for residential use has created a difference in height between the roads and the sites, and the rows of houses have been induced to place parking spaces on the roadside and residences on the upper level with walls where the height changes, distancing the road and the residence and creating an impression that the entire town is closed off from the roads.
As the surrounding houses are being rebuilt and the scenery of the town gradually changes, we wanted to proactively use the height difference created by the raised level and present a way of building that is aligned with both the residence and the road, rather than the conventional, customary way of building houses.
The main location for living is planned to be on the foundation level 1200 mm above the road, like the surrounding residences.
Spaces have been arranged there on two levels, under a roof divided in three to wrap around them facing the road.
The eave space under the roof creates internal and external continuity, and life crosses between the interior, exterior, and semi-exterior, with various activities overflowing into the space between the road and the residence.
Half of the section with a difference in height has been formed into a slope to form a gentle connection from the road to the residence and an open structure with the wall removed.
The trees planted at the top of the slope control lines of sight from the road, while bringing the sound of the wind into the home.
A deck terrace continuing from the living room has been arranged near the trees to create a comfortable semi-exterior place.
The space facing the road secures functionality as a garage with the future in mind, while being paved with gravel to facilitate changes of function.
This happened when we visited three months after construction was completed.
A lady who lives in the house across the street noticed that the flowers on the juneberry planted in front of the terrace at this residence had scattered in the rain a few days earlier, and she called to us in a loud voice from her own site to express disappointment about this.
The garden a few houses down was not being used whenever we passed during construction and the trees appeared to be neglected, but a deck had been laid and comfortable-looking rocking chair had been placed there.
These are only minor events, but if these minor events accumulate and the customary way of using the town and houses that has unconsciously taken root changes for the better, the attraction of the town and lifestyle will—we hope—increase further.
