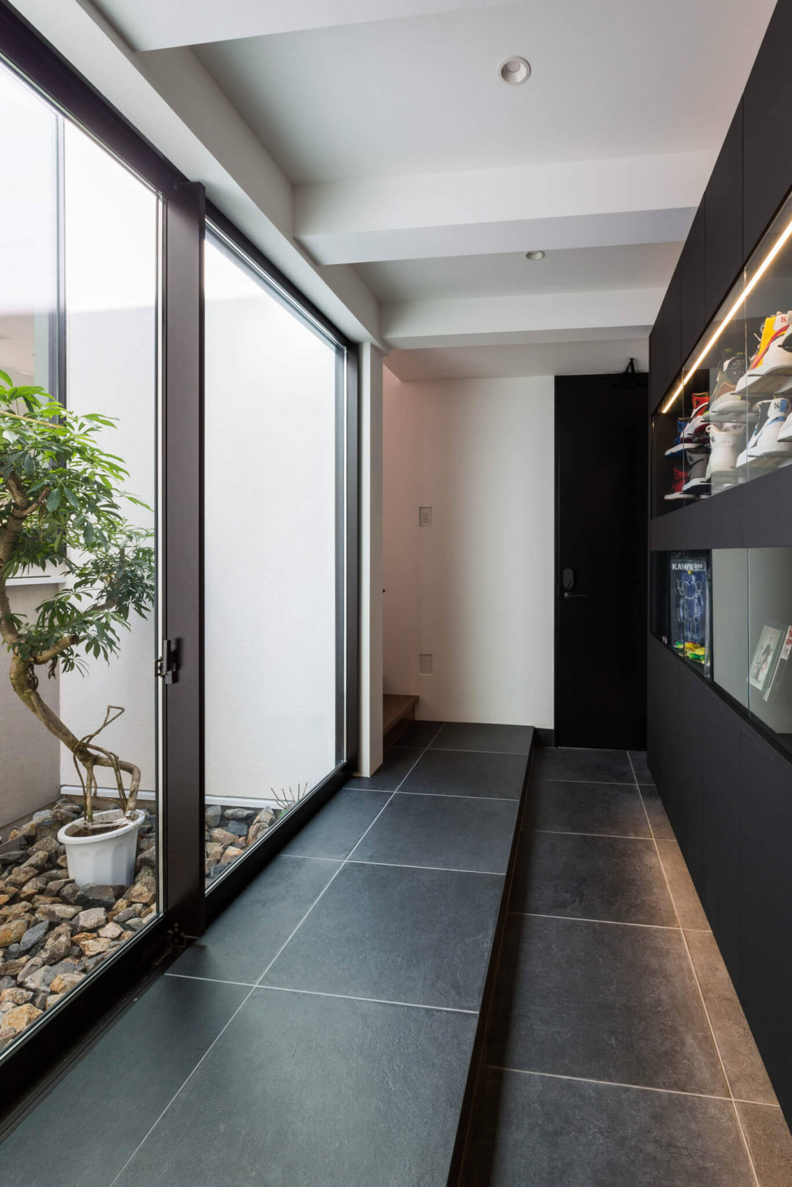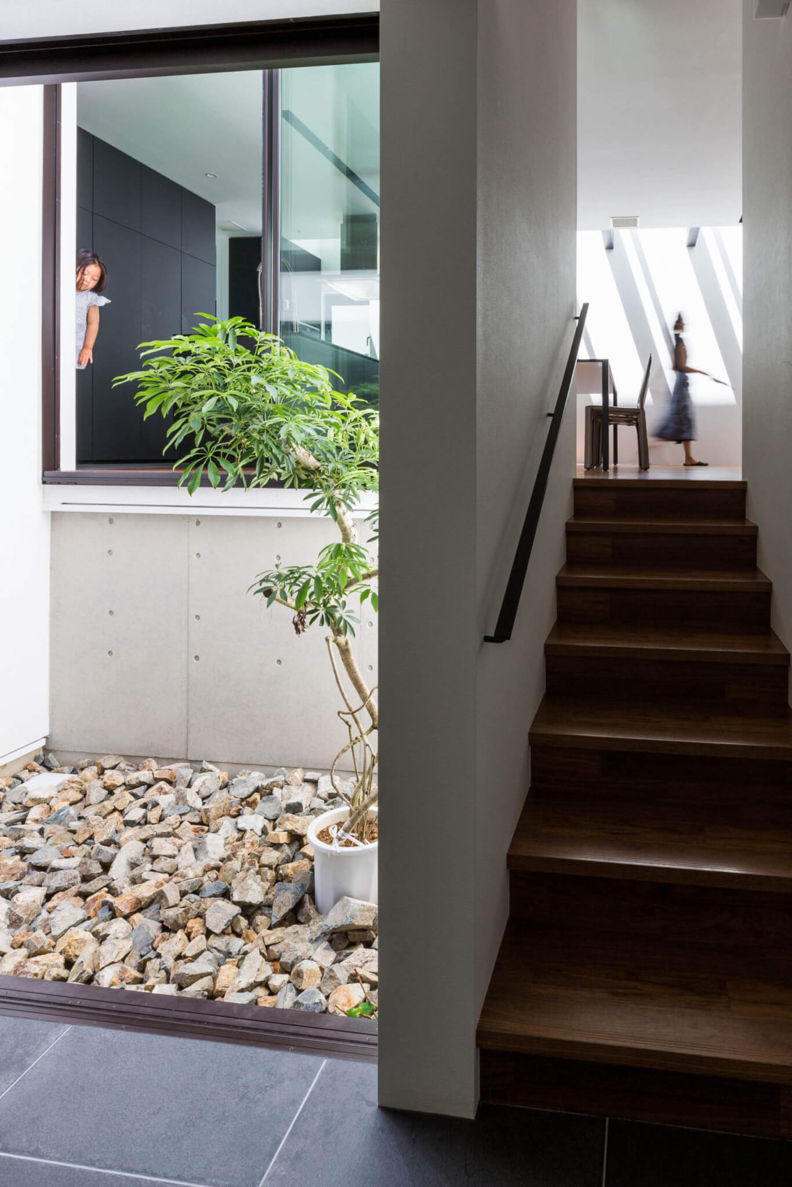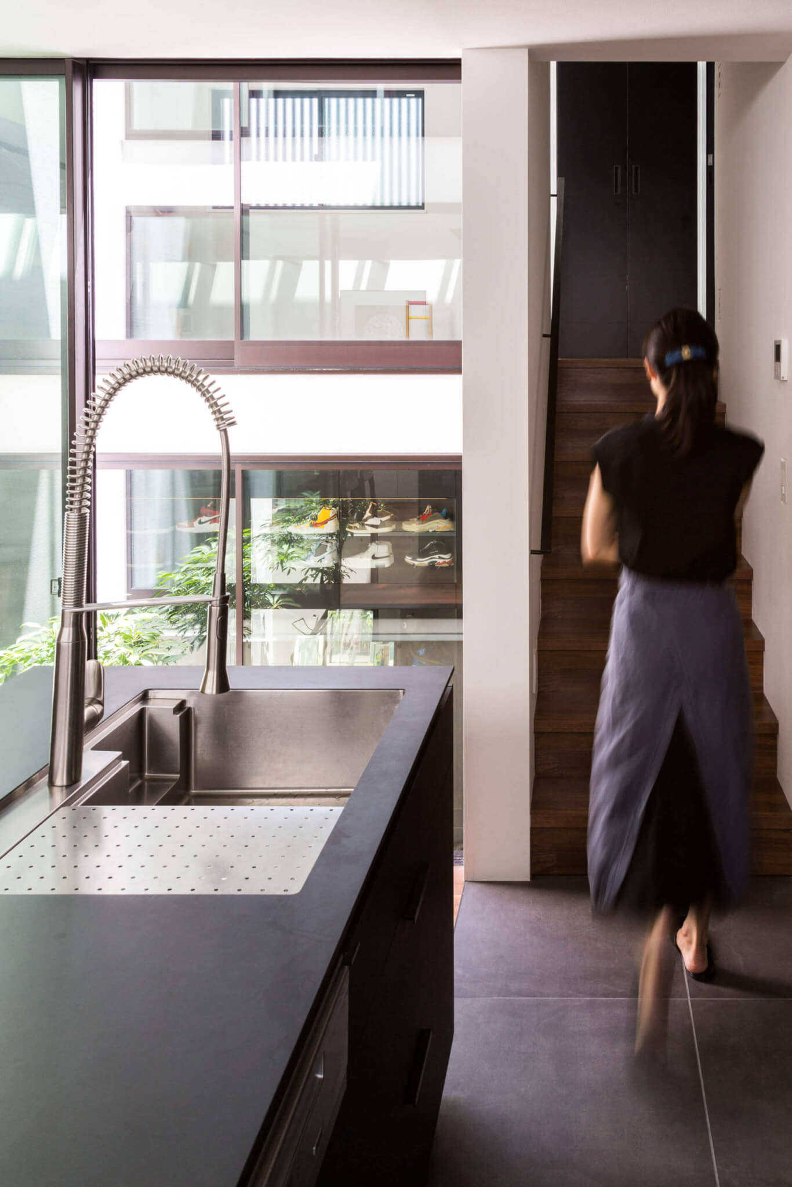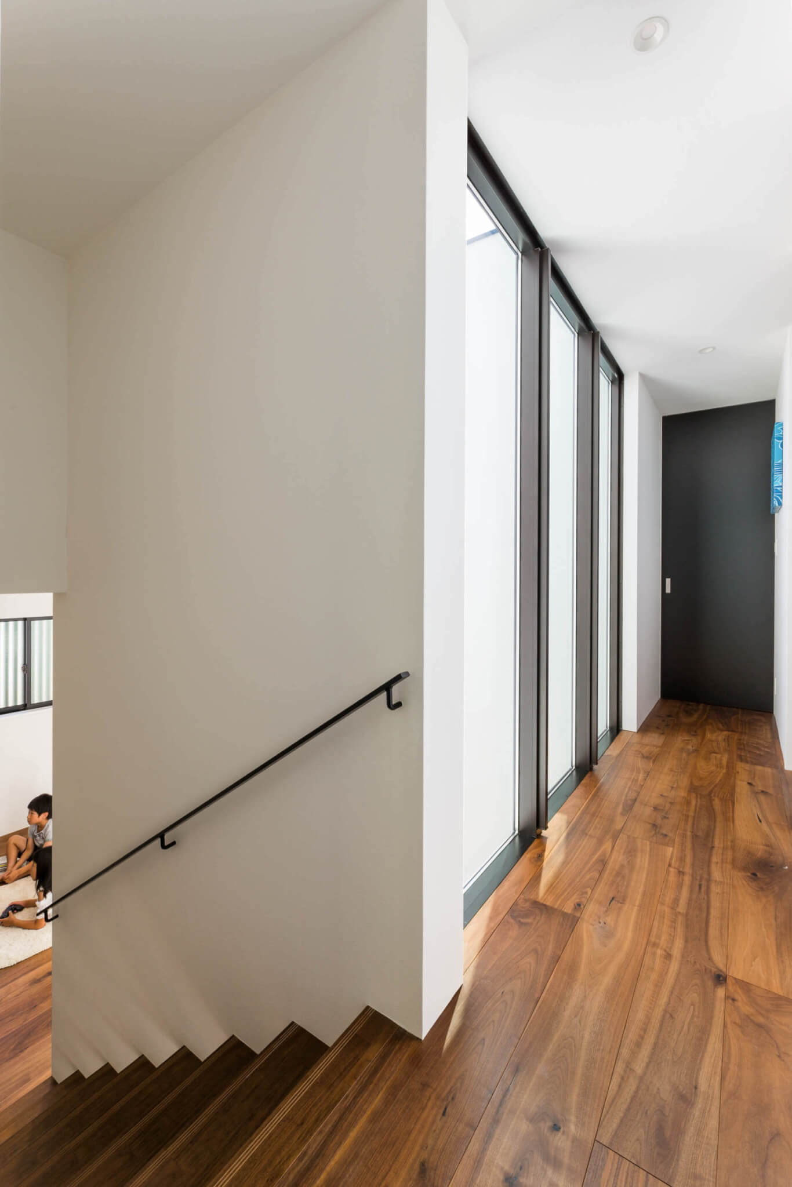House Hr
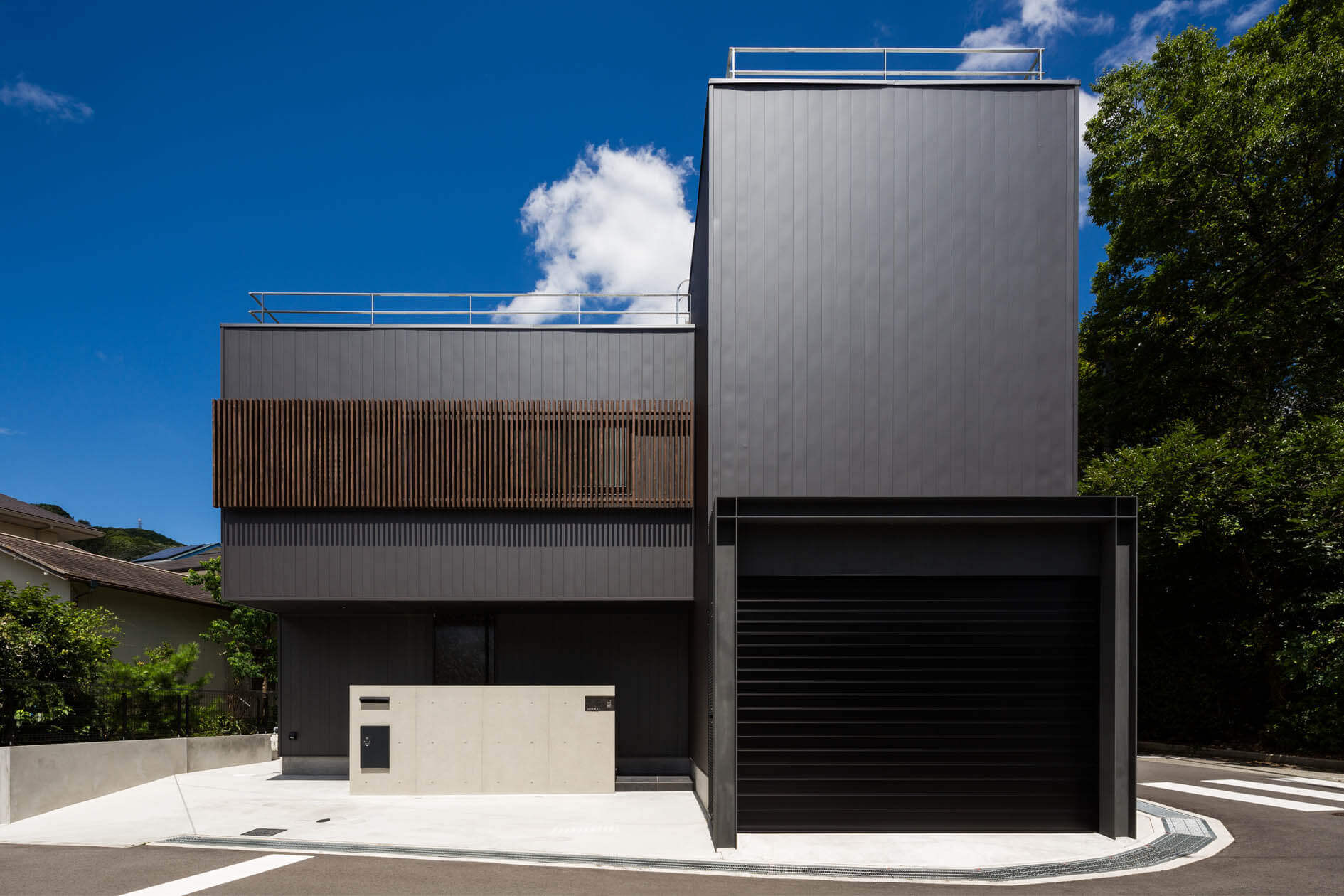
project date
Location : Takarazuka ,Hyogo
Date : 2019.4
Type : House
Size : 154㎡
Photo : Kazushi Hirano
A residence on a south-east corner block with one underground floor and two above-ground floors.
The upper and lower floors are linked around the courtyard located in the center, while offsetting each floor halfway through, to create a layout allowing the family to sense each other’s presence no matter where they are in the house.
In addition, by reducing the openings to the external section wherever possible and creating a light environment similar to the external environment with the courtyard and skylights in the living room, we created a residence allowing the occupants inside to feel the daylight hours and characteristics of natural light as they change through the seasons between
The upper and lower floors are linked around the courtyard located in the center, while offsetting each floor halfway through, to create a layout allowing the family to sense each other’s presence no matter where they are in the house.
In addition, by reducing the openings to the external section wherever possible and creating a light environment similar to the external environment with the courtyard and skylights in the living room, we created a residence allowing the occupants inside to feel the daylight hours and characteristics of natural light as they change through the seasons between

