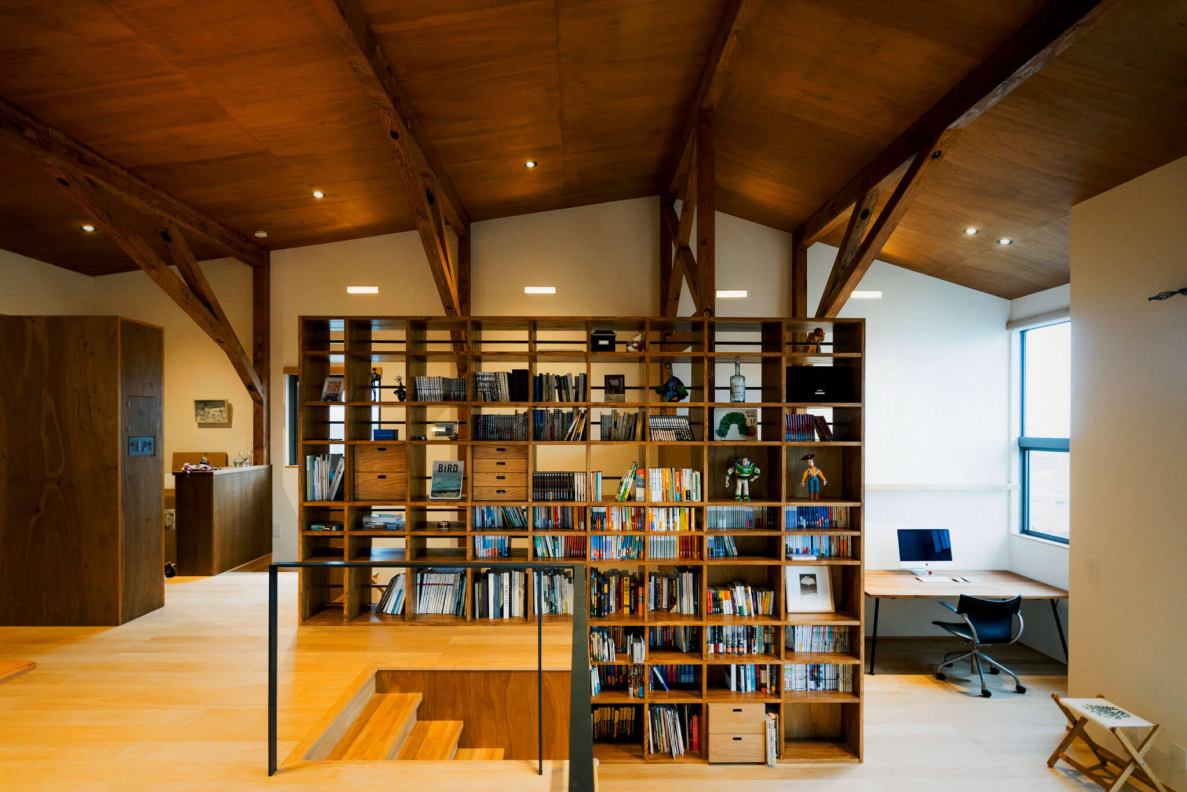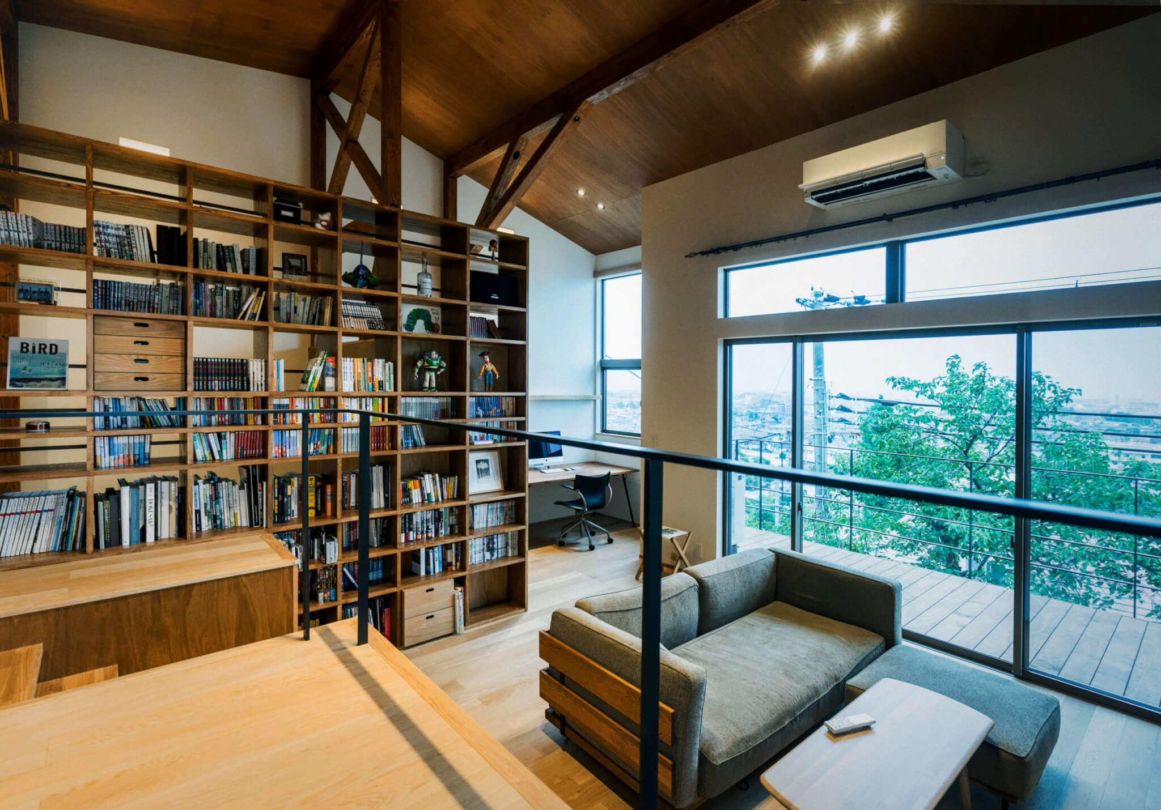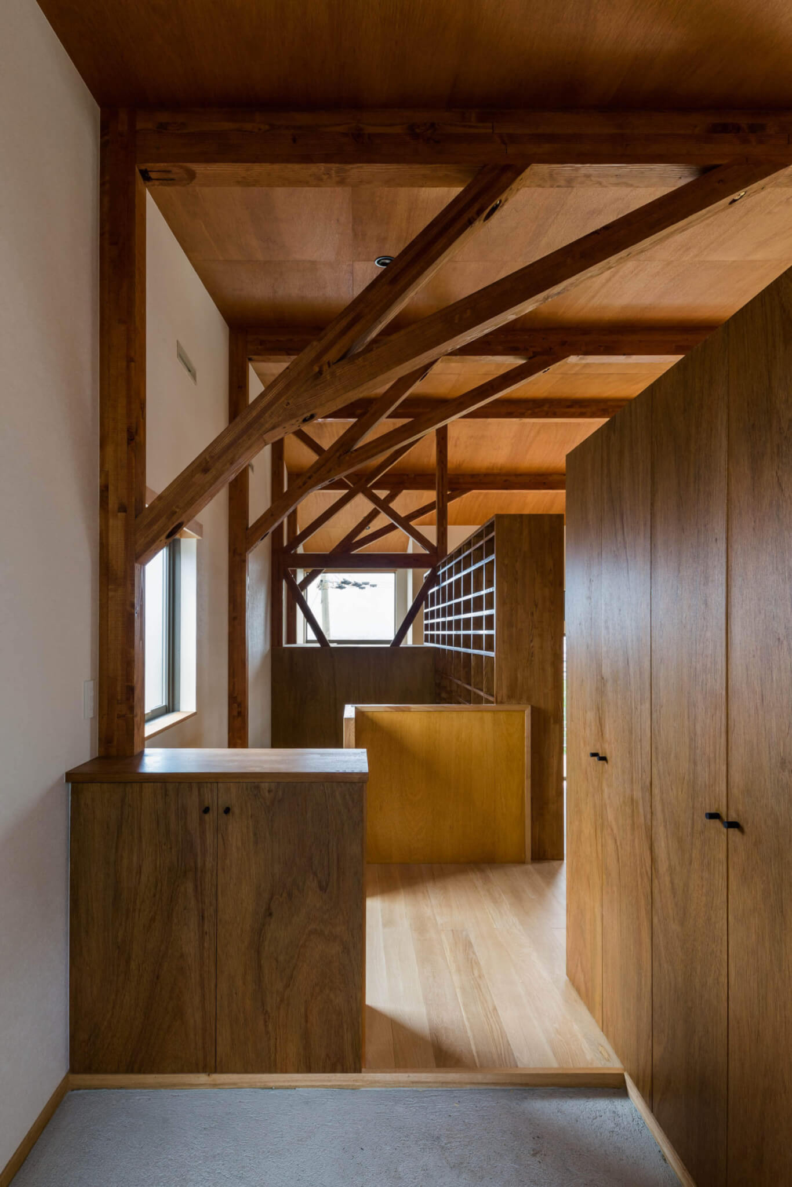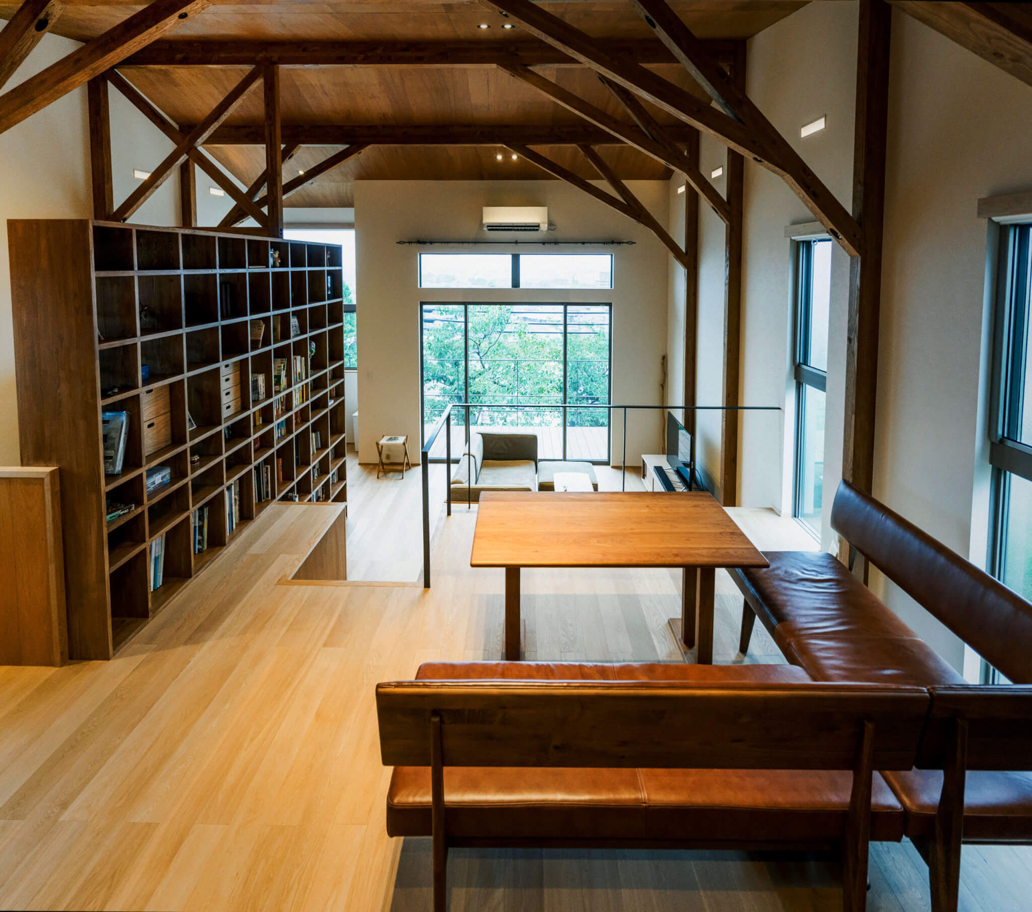House Iw
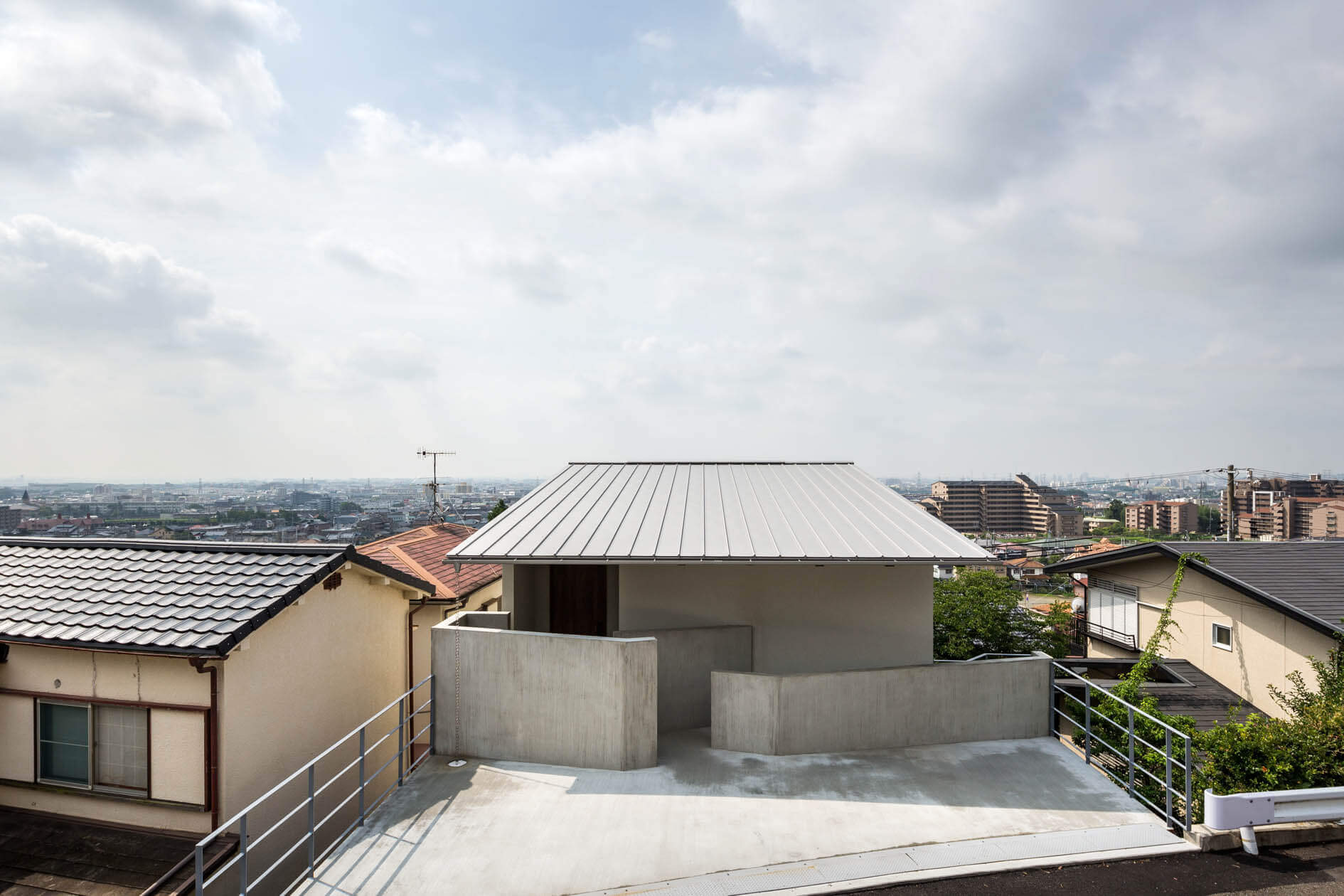
project date
Location : Takarazuka ,Hyogo
Date : 2019.6
Type : House
Size : 118㎡
Photo : Kazushi Hirano
A residence planned on a site facing roads on its north and south sides.
What the client first showed us as an image of their “favorite space” was a photo of the studio for “Big Bang Theory.”
The photo was filled with various items from everyday life and was so colorful and busy that it was difficult to form an overall impression, but it gave a sense of the magnanimity of a space that allowed many different things to coexist without rejecting each other.
To embody this magnanimity, we aimed to create a large space with an appropriate sense of scale.
The characteristics of the site, which is accessed from the floor level of the second floor mezzanine, give the residence the proportions of a single-story house when viewed from the northern road, and within the residence, a braced frame was installed to give the cross-section of the gable a sense of dynamism, thus creating a free space with as few pillars as possible.
The living space is centered on the shelves that display the many books and products that the client owns, and the residence warmly encloses the client’s lifestyle without leaving their experience at the Big Bang Theory studio as a mere memory.
What the client first showed us as an image of their “favorite space” was a photo of the studio for “Big Bang Theory.”
The photo was filled with various items from everyday life and was so colorful and busy that it was difficult to form an overall impression, but it gave a sense of the magnanimity of a space that allowed many different things to coexist without rejecting each other.
To embody this magnanimity, we aimed to create a large space with an appropriate sense of scale.
The characteristics of the site, which is accessed from the floor level of the second floor mezzanine, give the residence the proportions of a single-story house when viewed from the northern road, and within the residence, a braced frame was installed to give the cross-section of the gable a sense of dynamism, thus creating a free space with as few pillars as possible.
The living space is centered on the shelves that display the many books and products that the client owns, and the residence warmly encloses the client’s lifestyle without leaving their experience at the Big Bang Theory studio as a mere memory.
