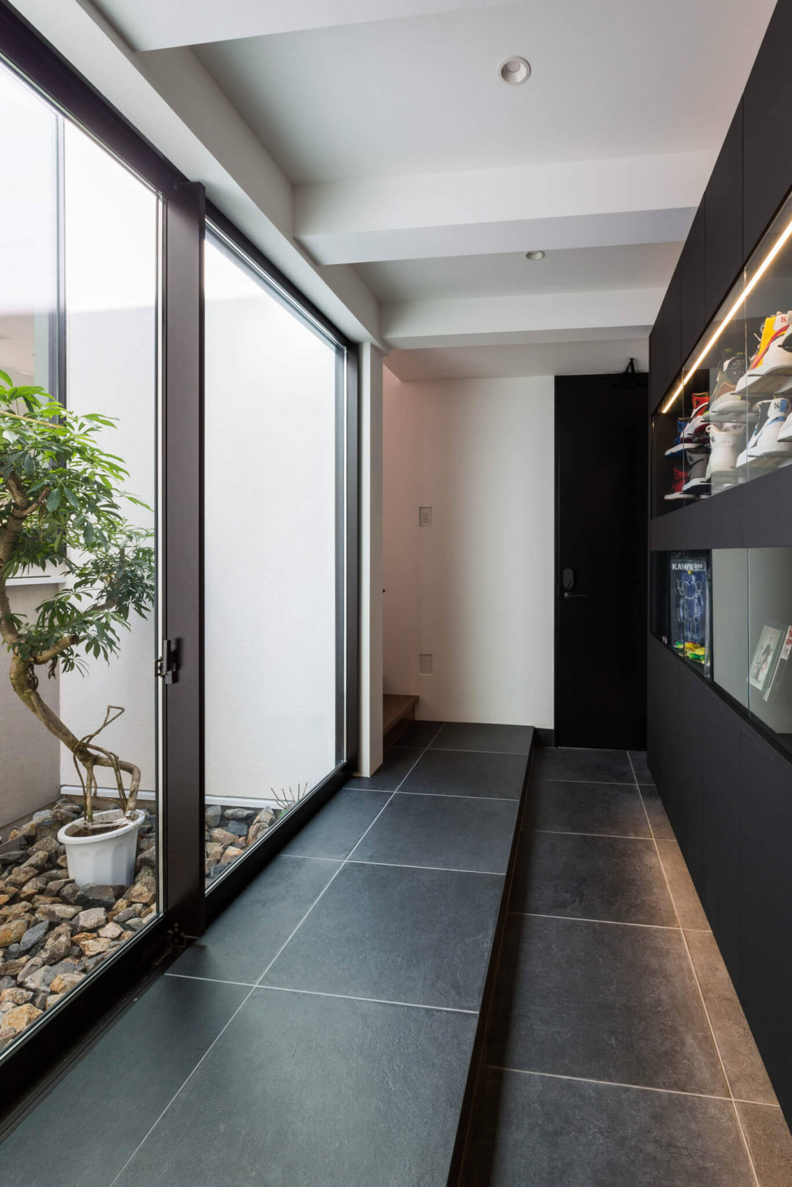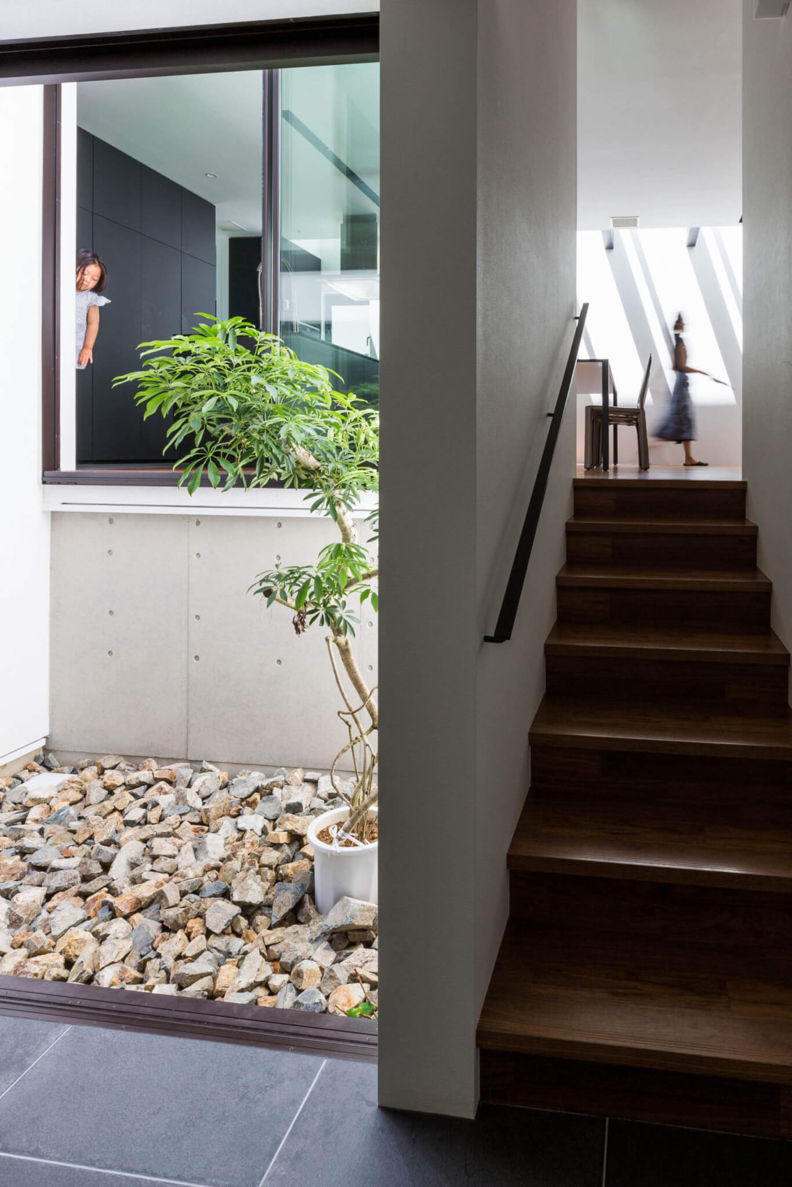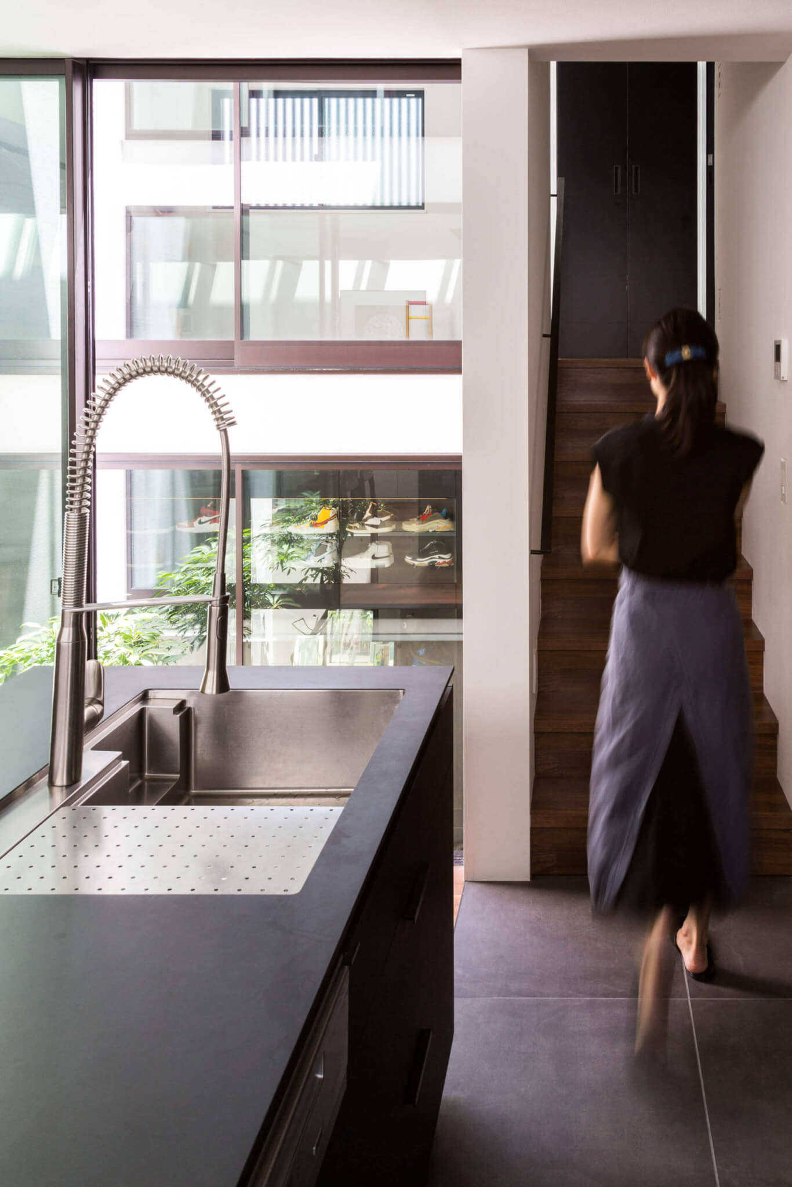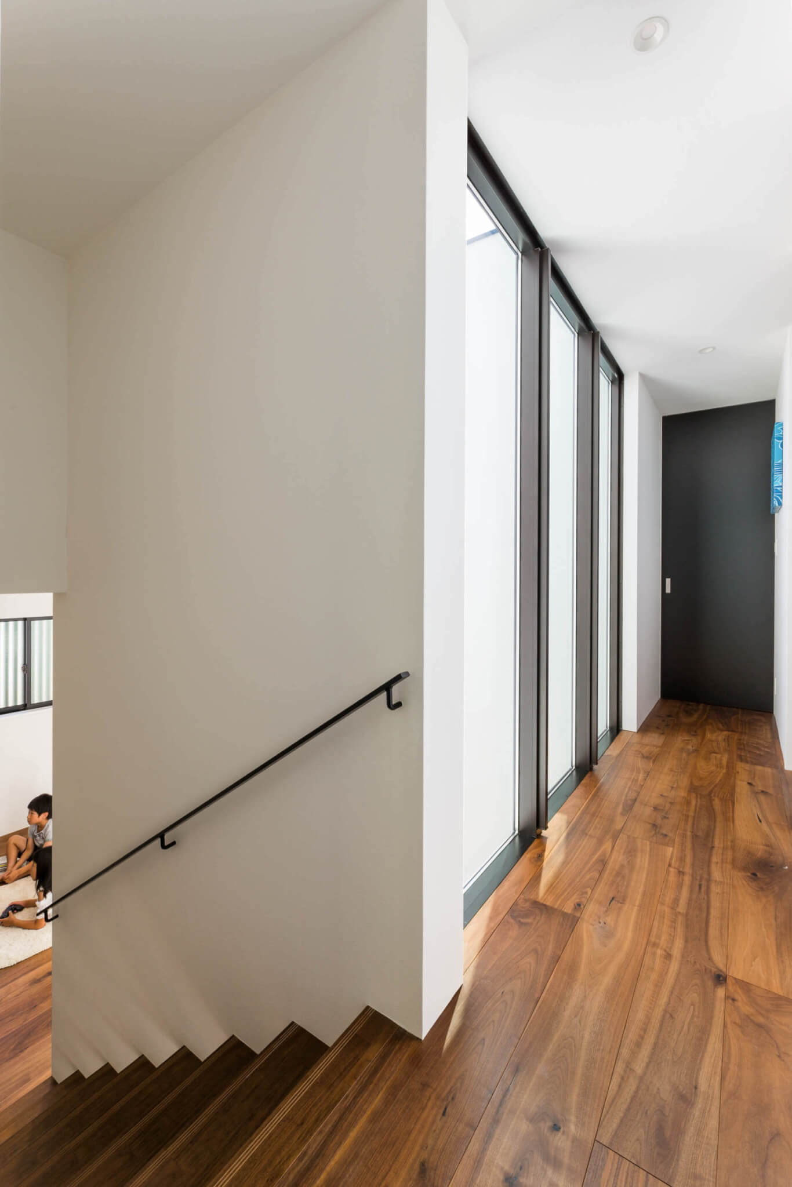House Hr
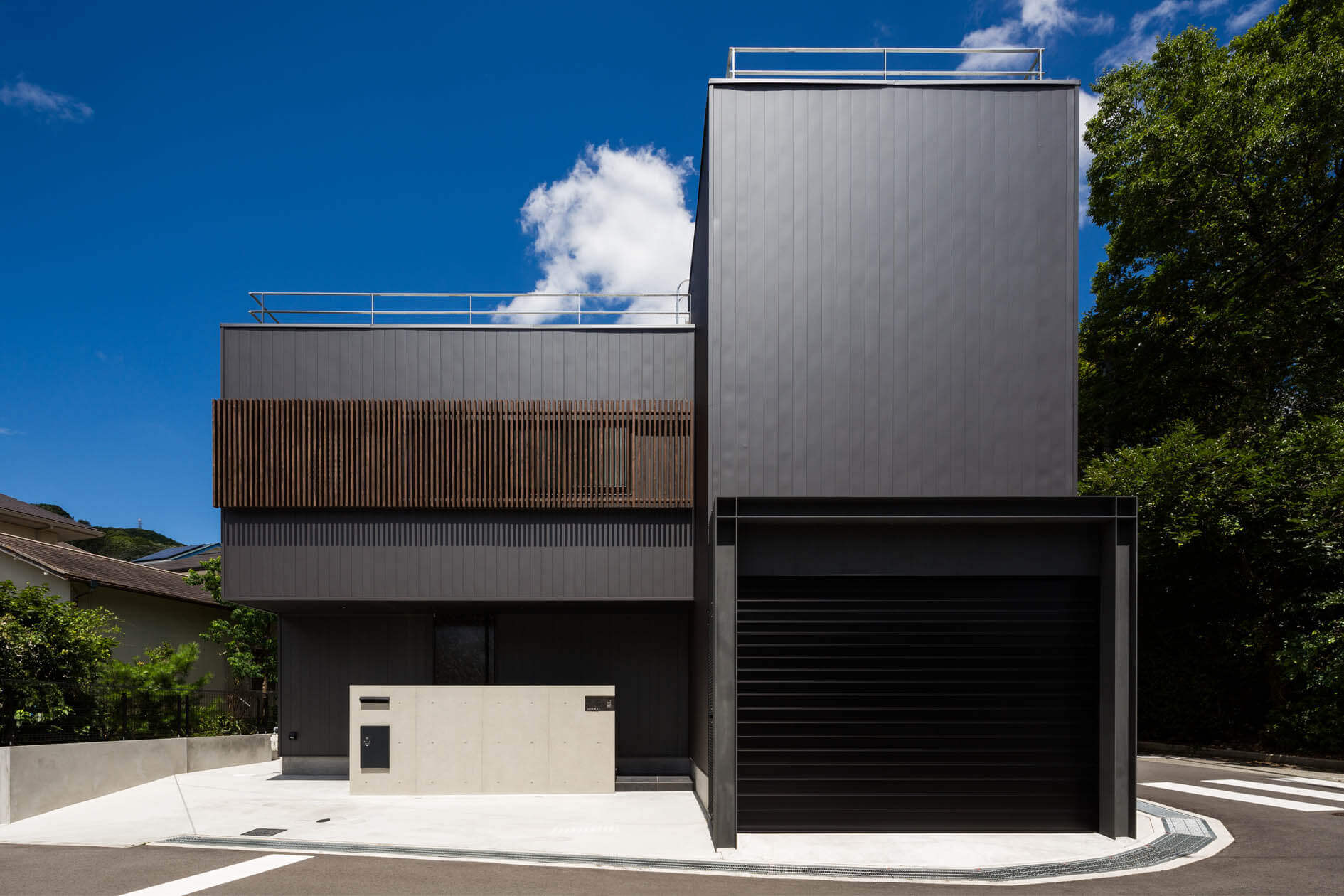
project date
所在地 : 兵庫県宝塚市
竣工 : 2019.4
用途 : 住宅
延床面積 : 154㎡
写真 : 平野和司
南東角地に建つ、地下1階、地上2階建ての住宅。
中央に位置する中庭を中心に半階ずらしながら上下階が繋がっており、どこにいても家族の存在を感じられる構成となっている。
また、外周部の開口部を極力減らし、中庭、リビングの天窓といった外部環境と同様の光環境とすることで、季節によって異なる日照時間や自然光の特性を内部で感じられる住宅とした。
中央に位置する中庭を中心に半階ずらしながら上下階が繋がっており、どこにいても家族の存在を感じられる構成となっている。
また、外周部の開口部を極力減らし、中庭、リビングの天窓といった外部環境と同様の光環境とすることで、季節によって異なる日照時間や自然光の特性を内部で感じられる住宅とした。

