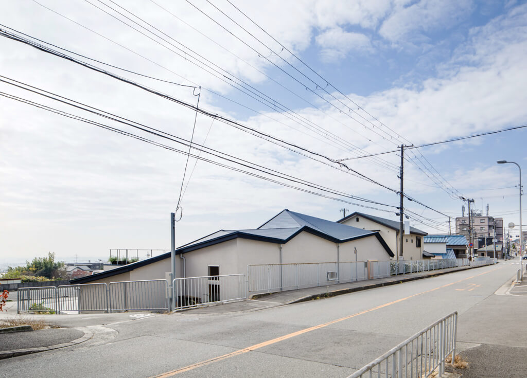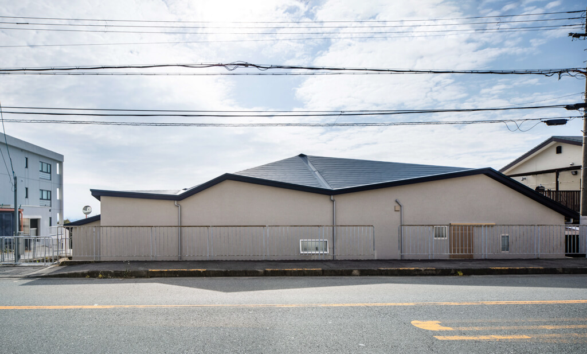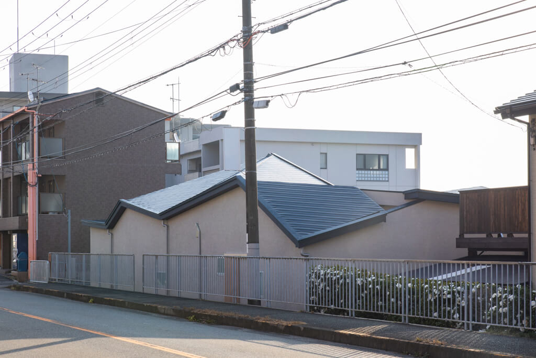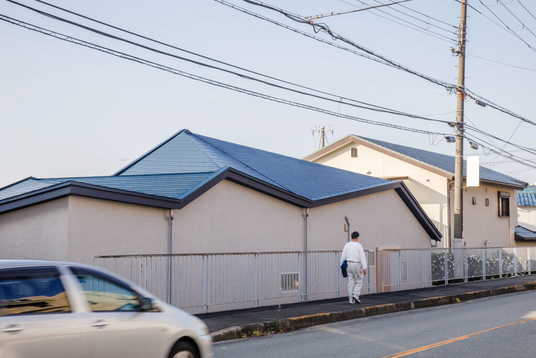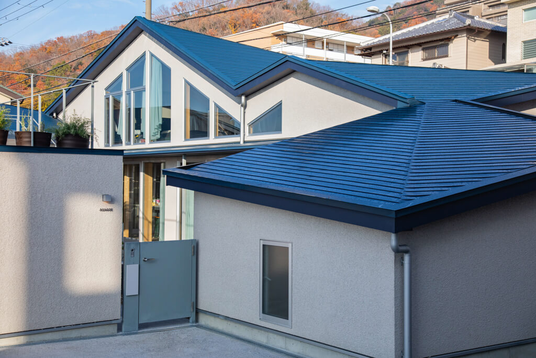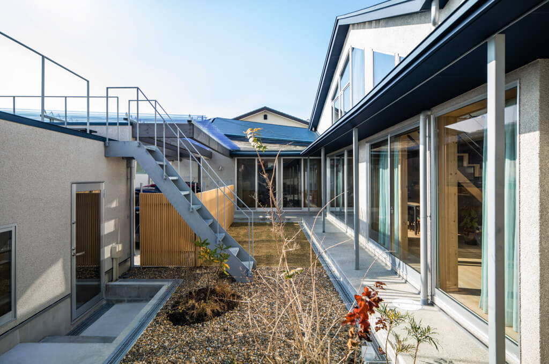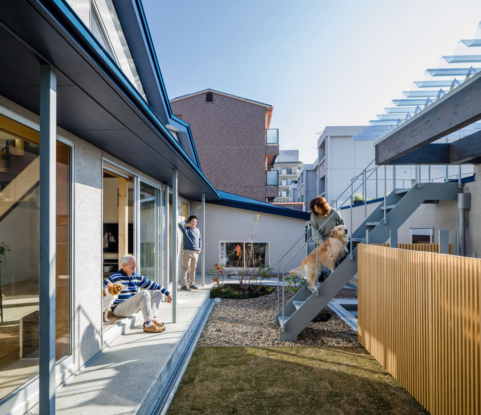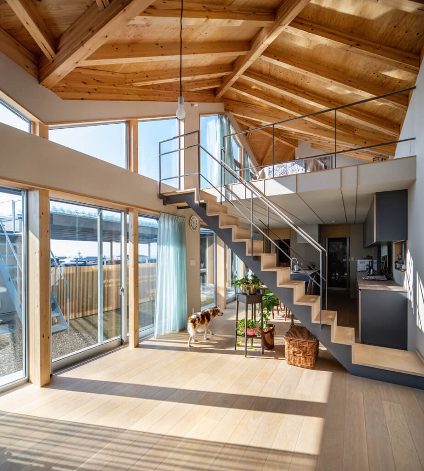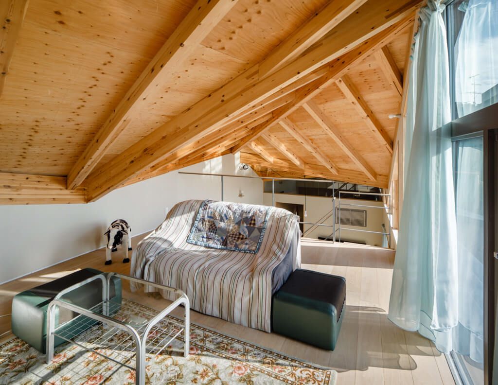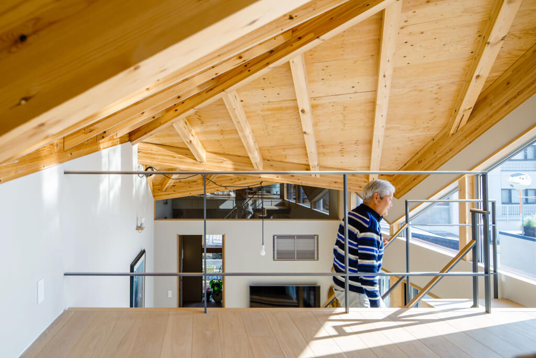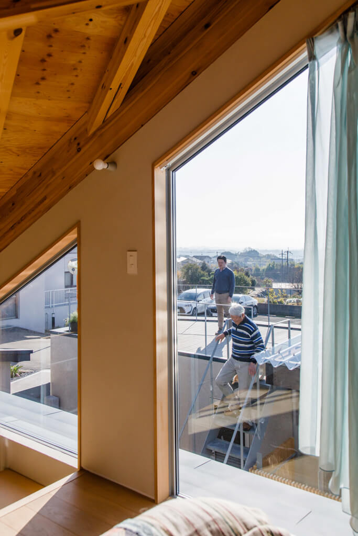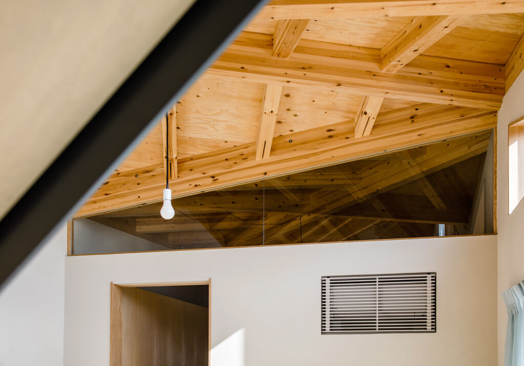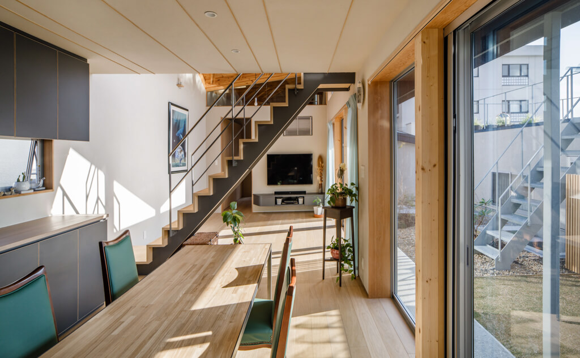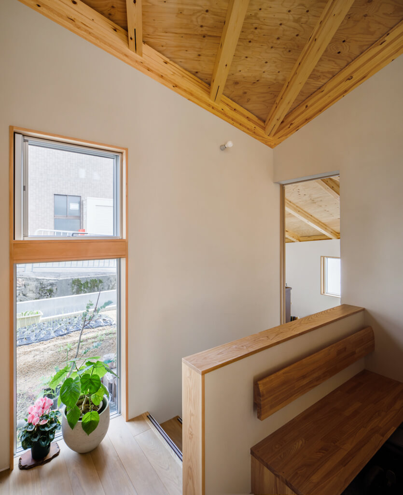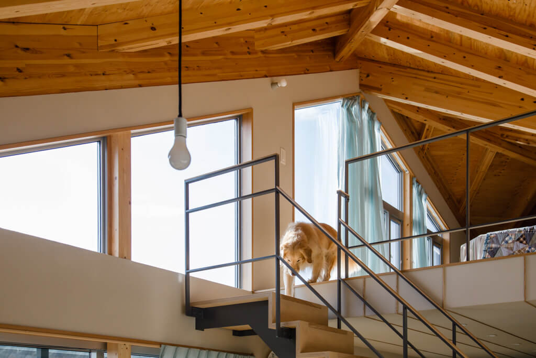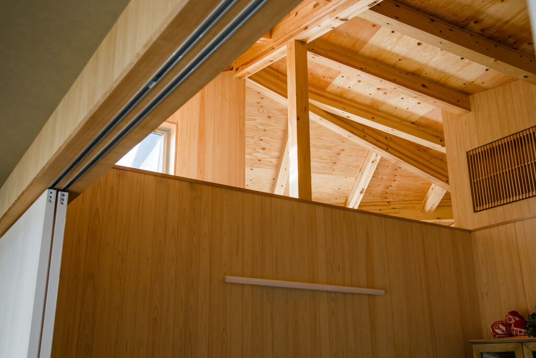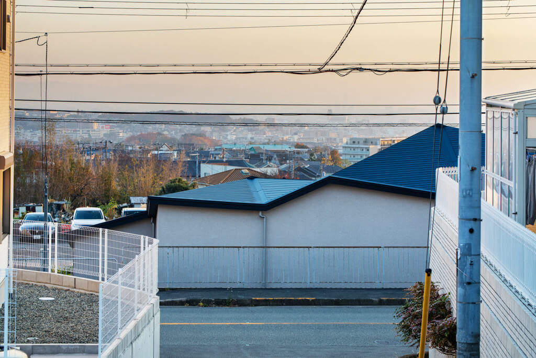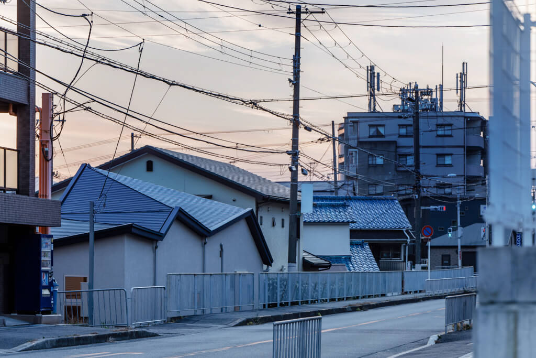House Ag
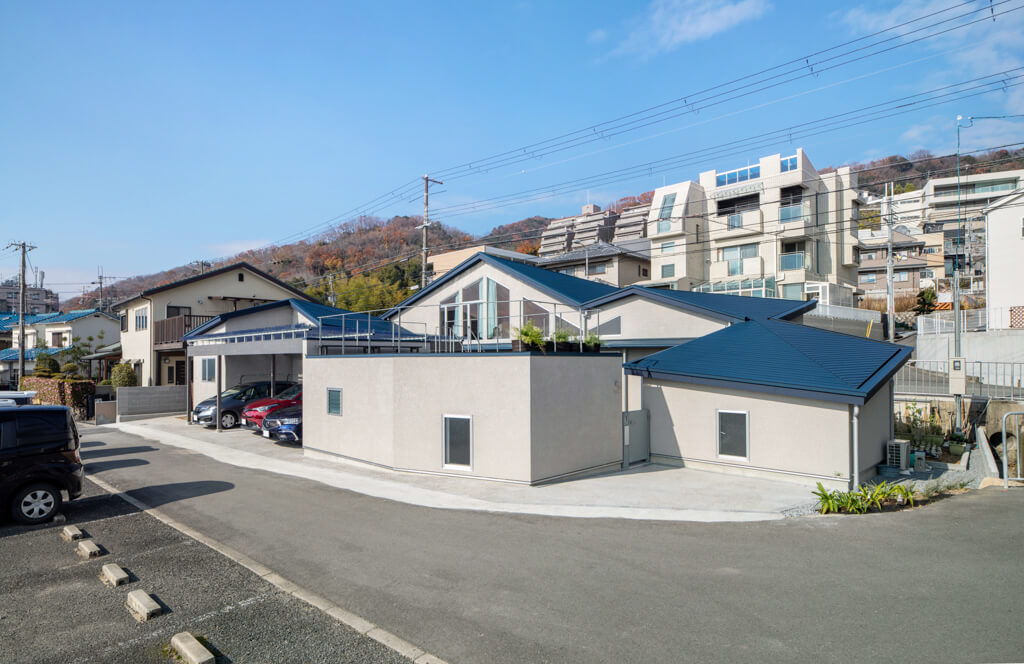
project date
Location : Ikeda , Osaka
Type:House
This is a residence where a family of three and their two beloved dogs will live.
The project site is located in the gentle slopes in the north of Osaka Prefecture. Houses and apartment buildings stand in rows to the north in a manner reminiscent of the terraced fields that used to occupy the area, while fields spread out to the south, albeit replaced by parking lots in some areas, giving the site a scenic view that extends to the city of Osaka.
The site abuts a major road on the northern side and a private road on the southern side, placing it adjacent to contrasting roads and external environments.
This was originally the location of the house where the client lived until reaching adulthood.
It was one of the few old houses that remained despite being nearly buried in the surrounding scenery that has changed so much over the past 40 years.
After reaching adulthood, the client lived for a long time in a residential area in the suburbs, but he decided to return to this familiar place and rebuild as an open final residence, where friends could gather and children and grandchildren could feel at peace.
When planning the building, we reconstructed the building’s relationship with the two contrasting roads and aimed to build in a way that would inherit the scenery of this land, which is gradually fading due to the ongoing development of residential areas.
Specifically, we placed a courtyard where the dogs can run around in the center and arranged the rooms around it, including a detached room, while setting up the floor levels as a semi-basement, first floor, and second floor.
We then added a multifaceted roof that directs the consciousness towards the slopes of the mountains spreading to the north of the site and planned for the areas beneath it to spread out as venues for the client’s lifestyle.
By making the ceiling heights and shapes not uniform due to the multifaceted roof and giving all the rooms an uninterrupted continuity due to the ceilings, we have composed a structure that can accommodate family compositions over generations and lifestyle changes over the long term.
When viewed from the main road, this house creates a landscape due to the multifaceted roof, and the landscape-like roof comes down to a height people can reach out and touch near the entrance to the residence facing the private road, blending into the close sense of scale around the home.
We built the home so that it would not be limited to a relationship with only one of these contrasting roads, while adjusting the distance between each road and the roof.
If the building also matured over time alongside changes in the plants, such as the gardens and trees on the site and the herbs in the rooftop terrace on the detached room, and became attached as the scenery of this place, and if people can think back to the scenery that used to be in this place, then surely that would be wonderfully enriching.
The project site is located in the gentle slopes in the north of Osaka Prefecture. Houses and apartment buildings stand in rows to the north in a manner reminiscent of the terraced fields that used to occupy the area, while fields spread out to the south, albeit replaced by parking lots in some areas, giving the site a scenic view that extends to the city of Osaka.
The site abuts a major road on the northern side and a private road on the southern side, placing it adjacent to contrasting roads and external environments.
This was originally the location of the house where the client lived until reaching adulthood.
It was one of the few old houses that remained despite being nearly buried in the surrounding scenery that has changed so much over the past 40 years.
After reaching adulthood, the client lived for a long time in a residential area in the suburbs, but he decided to return to this familiar place and rebuild as an open final residence, where friends could gather and children and grandchildren could feel at peace.
When planning the building, we reconstructed the building’s relationship with the two contrasting roads and aimed to build in a way that would inherit the scenery of this land, which is gradually fading due to the ongoing development of residential areas.
Specifically, we placed a courtyard where the dogs can run around in the center and arranged the rooms around it, including a detached room, while setting up the floor levels as a semi-basement, first floor, and second floor.
We then added a multifaceted roof that directs the consciousness towards the slopes of the mountains spreading to the north of the site and planned for the areas beneath it to spread out as venues for the client’s lifestyle.
By making the ceiling heights and shapes not uniform due to the multifaceted roof and giving all the rooms an uninterrupted continuity due to the ceilings, we have composed a structure that can accommodate family compositions over generations and lifestyle changes over the long term.
When viewed from the main road, this house creates a landscape due to the multifaceted roof, and the landscape-like roof comes down to a height people can reach out and touch near the entrance to the residence facing the private road, blending into the close sense of scale around the home.
We built the home so that it would not be limited to a relationship with only one of these contrasting roads, while adjusting the distance between each road and the roof.
If the building also matured over time alongside changes in the plants, such as the gardens and trees on the site and the herbs in the rooftop terrace on the detached room, and became attached as the scenery of this place, and if people can think back to the scenery that used to be in this place, then surely that would be wonderfully enriching.
